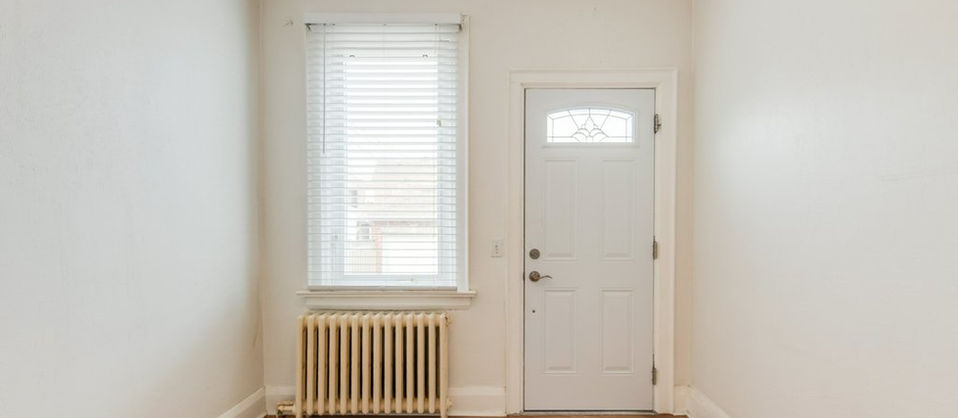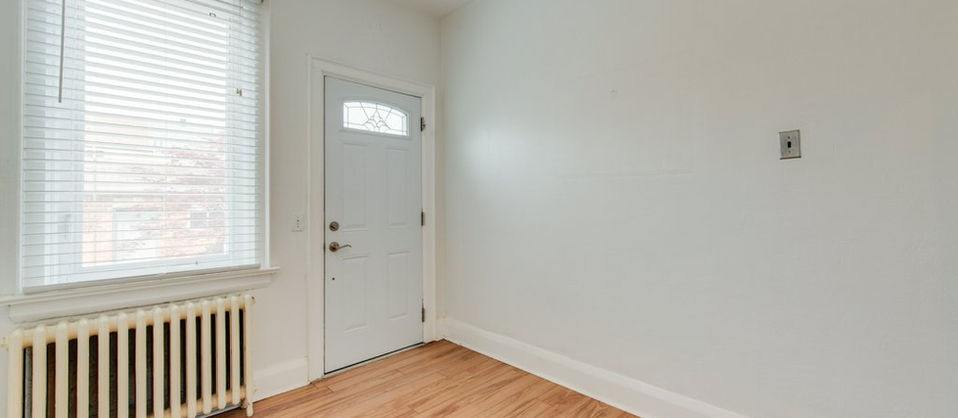1010 SAINT CLARENS AVENUE
Detached home on a deep 25 x 131.74 ft lot in the heart of vibrant Corso Italia. Featuring a private drive, double-car garage(laneway access), this home offers both everyday function and future flexibility. Inside, you’ll find an updated kitchen with aViking 5-burner gas stove, separate oven, and clean modern finishes. The floorplan includes three bedrooms plus a den, idealfor a home office or walk-in closet. The standout feature? A gorgeous original banister—solid, sculptural, and unexpectedlyrefined for a house of this era. It adds an element of charm you simply don’t find every day.A separate dining room connects easily to both the kitchen and living room, offering a great flow while still maintaining justenough separation to feel like its own distinct space, while the spacious rear mudroom connects directly to the backyard andgarage. There’s also a separate side entrance to the basement, offering future potential for a suite or rec space.But WAIT! There’s more!This property qualifies “as of right” under Toronto’s Changing Lanes program, a city initiative introduced in 2018 to encouragelaneway housing in residential neighbourhoods. For properties that meet certain criteria—like this one at 1010 St. Clarens—owners can build a laneway house without going through the usual zoning hurdles. That means no Committee of Adjustment,no political approvals, no variances, and no neighbour objections or appeals. It’s a straightforward building permit process,making it one of the most accessible paths to adding a second dwelling in Toronto.


1010 St Claren's Avenue
What makes this even more rare is the scale of what’s allowed here. The lot qualifies for a laneway suite of approximately 1,640sq ft across two floors, plus the option for a garage—a size that is near the maximum allowed under the program (1,722 sq ft).For context, only about 7% of residential properties in the city are eligible for laneway houses, and only a small percentage ofthose can accommodate one of this size.Even better? Development charges are fully waived by the city, making this a savvy option for investors, multi-generationalfamilies, or anyone looking to create long-term value in a high-demand neighbourhood
The Gallery













































































